I've always wanted a spin on fortune cookies. Would be freaky to find a note like that at your next jaunt to a Chinese restaurant. But they don't actually have fortune cookies in Chinese restaurants here, do they?
If you're looking for your next apartment or house (rental or sale) call ....XYZ
I heard television networks were printing their ads on eggs.
Fortune Cookie
Posted by
urbanespaces
at
10:43 pm
0
comments
![]()
En bloc
Form magazine, in their September issue, covered a few large, old apartments, in a spirit of defiance, perhaps, against the onslaught of en bloc sales recently.
I would really like to suggest featuring renovated apartments in buildings that have already been slated for en bloc. I know there's at least one cool, well renovated apartment in Habitat 1(also Habitat II- but of course, the demolition of the Habitat condominiums is no less a travesty), a cool unit in Grange Tower, one in Lucky Tower and of course, Futura's in danger too...
Posted by
urbanespaces
at
1:56 am
0
comments
![]()
the Biennale(again)
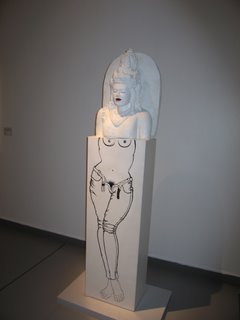
Went to the biennale at the singapore art museum- there were a lot of different, ongoing exhibitions co-existing within the same space in the museum i thought. There was Zaha Hadid's 'All the Best' and 'Telah terbit' co-existing within the same space and I had a difficult time figuring which bit was actually the biennale(especially between the 'Telah Terbit' and the Biennale).
The picture above was from 'Telah Terbit'- I cant remember which artist it was by but i loved the piece! The merging of goddess and whore? I can just imagine it in the dining area of some really sleek modern apartment(the disgustingly hip, clinical combination of open concept stainless steel kitchen and white marble everyting else)
Posted by
urbanespaces
at
1:46 am
0
comments
![]()
I (heart) this blog- Urban Spaces I Urban Places
From here:
Palimpsest
Frank A. Mills
In the last post, "Rain, Poems, and Alleyways: Framing Space," we looked at framing space through cognitive perception. Last week, while wandering about Buffalo, Wyoming, population 4290, another framing tool, palimpsest, made itself evident. Palimpsest, strictly speaking, refers to parchment that has been written on, erased, and then written on again, with some part of the original writing still remaining legible, although covered over. By extension, then, palimpsest is a place, object, or area that reflects layers of history. Founded in 1879 Buffalo offers serves up a cornucopia of palimpsest. While much of it is rather easy to discover, a substantial portion is hidden in the town's nooks and crannies, best explored on foot. Buffalo, being a small, compact town, that is what I did early Saturday morning for several hours.
As I wandered about, letting my senses lead as they would, I was constantly reminded of the town's history, although not in a preserved sense. Yes, there was the prerequisite museum, but most of the reminder was "layers written over"— layers of faded, peeling painted advertisements and store names on building walls, an almost unrecognizable railroad station, sans track, converted into a home, an alleyway to nowhere disappearing into an angling crevice, even a Rexall Drugstore sign hanging over the doorway of what was soon to become merely a soda fountain cum gift shop. There was the Occidental Hotel (founded in a tent in 1789, the same year that Buffalo was founded) where Owen Wister's Virginian finally got his man (if you ask, the proprietress will show you the room where Wister wrote). Still a hotel, but much different than it once was with its back-door brothel. The door, and its narrow steps to the second floor are still there; the brothel is not. Look over the door and there are still traces of its previous purpose. On the front, if one looks closely, the faded names of the old first floor stores are still legible, now a hotel restaurant and bar. All in all, contemporary Buffalo is an interesting mix of evolved restoration with little historic preservation (the most notable preservation effort is nearby Fort McKinney, three miles to the west). The Occidental Hotel is the perfect example of a building's evolution, not covering over the past entirely, but building over the years in a way that allows the building to evolve with the environment while leaving the palimpsest legible.
Today, in our urban cores and neighborhoods, palimpsest is in danger of becoming irrevocably lost. Those of you who are regular readers of Urban Spaces | Urban Places are well aware of my insistence that for urban revitalization to be sustainable, it must flow from the history of the place. Yet, as new development comes into place, we are rapidly losing all sense of palimpsest, and in my opinion, our urban cores and neighborhoods are none the better for it.
There is, fortunately, a new breed of urban planners on the threshold; different to the point of calling themselves "Radical Urban Planners." Neither New Urbanists or Modernists, Radical Urban Planners range over a broad spectrum of planning philosophies and disciplines. However, one discipline that seems to be common to all, is urban psychogeography. Psychogeography, the evolved offspring of the turn of the 19th-century flâneur, or wandersmänner, is a postmodern discipline that studies the "precise laws and specific effects of the geographical environment, consciously organized or not, on the emotions and behaviors of individuals," especially within a geographic context (Guy Debord, "Introduction to a Critique of Urban Geography," Les Lèvres, No. 6, 1955).
The primary tool of psychogeography is the dérive, or drift. Although appropriated by "urban explorers" wandering about urban ruins (and often leaving their graffiti mark) the drift is the primary tool of the psychogeographer. The drift discovers hidden stories within the urban environment by playfully combining all of the senses, including the imagination, with technical analysis to discover both neighborhood narratives – of people, buildings, landscape, and infrastructure – and the core behaviors embedded in them. For psychogeographers, the drift makes plain the palimpsest in a way that assists in understanding how the past evolved creates the present. Psychogeography does not peel off the layers to reveal the past, but rather sees the past in the present. Palimpsest is not the removal of more recent layers to reveal the past, but individual layers legible through later layers.
Psychogeographers understand that palimpsest – as history revealed in the present – is an essential part of the geographical environment, a part that is crucial to understanding both the evolution of the environment and how that evolution affects the behaviors of present day residents. Psychologically, palimpsest provides the necessary sense of connect to the past. A future not rooted in the past is no future at all. New development can uproot the past through total disregard for it. It can rootlessly approximate the past through nostalgic reproduction or preservation. Or it can sink its roots into the past, building new, but allowing the past to be legible. Only the latter can be fully sustainable; not that it will forever remain in its current built form, but in that it is built to evolve with the environment.
Posted by
urbanespaces
at
3:21 am
0
comments
![]()
Abode of chaos
Read something about Thierry Ehrmann being fined for desecrating his '18th century home in a quiet suburb of Lyon'. Titled the 'Abode of Chaos', the house's exterior is one of black walls, photographs of war and pictures of the likes of George Bush and Osama bin Laden.
There's a petition to sign on his website
to appeal against the ordered cessation of his works- the recent court order fined Ehrmann for 'violating town planning laws' but did not 'demand he restore the walls and facade to their original state'.
Anyway, below is some delicious gossip I found off a blog re: Ehrmann, involving
Thierry Ehrmann,
the Neighbor from Hell
Travelling upstream along the River Saône from Lyon one comes to Fontaines and, a few meters before Paul Bocuse’s famous restaurant, a strange billboard, graffitied with a sinister skull and the words, “Chaos dwells at Saint-Romain.” A few kilometers further along, here finally is the quiet village thus named, Saint-Romain-au-Mont-d’Or. Well, not that quiet, in fact. Because recently Thierry Ehrmann, CEO of the Serveur group and of Artprice.com has set about “deconstructing his property” and turning it into the “Home of Chaos”, a huge work of destruction that is not to everyone’s taste.
The first time I went to the Domaine de la Source, that historic (1) building looked rather different from what we see today. When Thierry Ehrmann bought it with a view to making it both his home and company headquarters, it was a bourgeois manor of some 100,000 square feet, built in the famous golden stone of the Monts d’Or and standing in the privacy of a walled park. But since 2001 this Domaine de la Source has gradually become the Home of Chaos and the walls no longer hide a thing -on the contrary. The scene today is one of desolation, worthy of John Carpenter’s New York 1999. Apocalyptic. On the parking lot a score of charred autos look like wreckage from inner city riots or a terrorist attack. All around, huge meteorites have dug craters while further on a plane has crashed into the garden. But the most spectacular part of all is no doubt the miniature replica of the ruined World Trade Center, a ten-meter sculpture made with 18 tons of steel and 90 tons of concrete. Nearby, ehrmann plans a Berlin Wall that will be transformed into the barrier being put up by Israel in the West Bank.
In places the facade of the house itself has been liquefied, the fine gold stone turned into a muddy lava by a thermal lance. Everywhere you look are metal salamanders and enameled plaques by Ben, esoteric symbols, frescoes, metal beams apparently propping up the brutalized walls. The interior has been transformed too. In Ehrmann’s office, Renaissance paintings and furniture have been replaced by welded metal, rubble walls and cables hanging from the ceiling, making this strategic room look like the headquarters of a secret organization. On the half-collapsed staircases leading to the apartments are strange sculptures and frescoes. The dominant colors, red and black, also play an important role in the symbolism of alchemy. Thus, on the wall of a windowless room called the “Temple of Sex”, a huge portrait of Bin Laden evokes the red work while, on the facing wall, the face of George W. Bush symbolizes the black work. It would be impossible to describe all the details -besides the house keep changing. Anny Brunelle, Nicolas Delprat, Marc Del Piano and Ben are among the artists who have helped Ehrmann on this work in progress so far. Next up is the construction of Rudy Ricciotti and Mathieu Briand’s bunker, which will house the Organe, a contemporary art museum. In the apartments the floors will be replaced by ropes so that residents can walk through the air. The rest rooms will be popened up and chemical toilets fitted. As Ehrmann puts it, “It’s the day after.” The atmosphere is one of post-atomic chaos, post-civil war, something very contemporary, not unlike what you see on the TV news. Ehrmann describes himself as a news addict. He must have noticed how the word “chaos” has become a media catch-all, a way of saying that the horror couldn’t get any worse. That’s why he wanted to give tangible and spectacular form to this slow collapse of a mutating world, in a gigantic installation including all the world’s major events and figures -religious, political and intellectual. And without moralizing. But why in his own home? For practical reasons, sure, but also because looking after a nice little property investment probably doesn’t rock Ehrmann’s world. The man is a gambler. To understand how a millionaire with a Midas touch came to be where he is you have to delve into his biography. His is no smooth business profile. The son of an influential member of Opus Dei, Ehrmann made his first big bucks in the 1980s on the back of telematic Minitel, boxing and a whole host of equally incongruous activities. He makes no secret for his mystical past as a Freemason and alchemy nut. Anyway, in the 1990s he founded Artprice, a company specializing in online information about, well, the price of art. The art world got to talking about him when he sponsored the 1999 Lyon Biennale. Ehrmann is an inveterate orgy man and a bigamist. The whiff of sulfur hangs about his person. Some say he is the Devil. And so the shadow of Beelzebub also appears on one painted wall, while upside-down portraits of the twentieth century’s greatest thinkers on the facade add another degree of Satanism. (It is even said Ehrmann had Monseigneur Delorme perform an exorcism on him.) Our modern Satan is building (or unbuilding)a contemporary Inferno in a little village outside Lyon. Stone by Stone. The original neighbor from hell, at least for many locals. The mayor of Saint-Romain has done everything in his power to thwart this “architectural sacrilege” but in vain. A member of the governing party (the UMP) even suggested a special law to bring artworks within the range of urban planning regulations. But he withdrew it. Because this is, officially, a work of art: Ehrmann is registered with France’s Maison des Artistes and deposited the idea for his “Demeure du Chaos” in 1999, before he started work. A man with a legal training, he loves to find loopholes in the law and drive a truck through them. The big debate is whether he’s a real artist or just a slightly crazy millionaire à la Howard Hughes. Both, no doubt. His madness is of the variety that can take you a long way. An example: at a perfectly serious board meeting (members include LVMH CEO Bernard Arnault), screened the film of a performance (2) in which, with bailiffs threatening to slap possession order on his property, he slashes himself with a scalpel. “It’s your madness that I’m buying” said one delighted stockholder when it was over. Against all expectations, the Demeure and the personality of its owner are good for business. So much madness, that uncertainly defined territory that Ehrmann knows well, he who spent several years with the status of “incapable adult”.” As for the “artist” label, it’s not very important. After all, artists with weird lives and minds are no novelty since Art Brut came along. Anyway, the Demeure du Chaos is unique, a kind of post-9/11 version of the Postman Cheval’s “Ideal Palace.” (3) It now attracts a very mixed bag of visitors, from the curious to mystics, graffiti artists and nuns come to pray. Some seven hundred people turn up every weekend, sometimes returning home with a little bit of black stone as a relic. The Demeure du Chaos looks set to run and run.
Translation, C. Penwarden
Information:
www.demeureduchaos.com
www.abodeofchaos.org
(1) Gallo-romain ruins were found here. The site was also home to a priory and post house.
(2) Viewable on ehrmann.org
(3) This elaborate construction wich fascinated the Surrealists is just a little further south, at Hauterives.-TRANS.
Richard Leydier
copyright ©2005 artpress
Posted by
urbanespaces
at
3:42 am
0
comments
![]()
Odell
Ok- I promised that photos of the Singapore Biennale(City Hall edition) would be up- manana. Well, the manana has not arrived- I uploaded my photos today and they were blurred and out of focus- something to do with not being in control of settings in a slightly fancier camera, i'm guessing.
Anyway,was looking up Odell- I know, I heard.
And I found this:-
I remember him mentioning that he was involved wih films in Hong Kong but never did delve further. And I never knew that there was a tribute held for him at the Substation!
I think I must have known the much-mellowed Odell. I never experienced that feeling of being unwanted/unwelcome at the store- although i'm probably blessed in being blissfully unaware of ever being unwanted. I was errant on returning my tapes from the beginning although I always made a note of returning them rewound.
Was never penalised for returning my tapes late.
Never berated for my neophyte tastes in movies- Odell took it upon himself to recommend me an Iranian film(I think he recommended 'Circle of Life')and a French title that I cannot remember.
And we managed small talk about my trip after that weeklong delay in returning his tapes- I completely forgot! and told my brother to return it for me, whom I heard found a common interest with Odell bitching about my habit of renting tapes and then finding no time for them.
Anyway- I've been looking for a few titles recently- Jacques Tati's 'Mon Oncle' and 'The Fountainhead' and I know Odell would have had them
Posted by
urbanespaces
at
7:53 pm
0
comments
![]()
Singapore Biennale
Missed the opening party- and those much talked about projections by Jenny Holzer.
Chanced upon(ok- maybe it was less serendipitous than an aimless wandering) city halls' biennale location.
Will be posting pictures i took- manana...
Posted by
urbanespaces
at
1:33 am
0
comments
![]()
Keep Walking

Read an article by Eric Pfanner in the IHT about Johnnie Walker's latest ad campaign in Lebanon. Loved that reference to bombed bridges in Lebanon and how it ties up with Johnnie Walker's 'Keep Walking' tag line.
Got the above photo from Moey's blog- don't you dig that header??
Posted by
urbanespaces
at
1:34 pm
0
comments
![]()
Launch
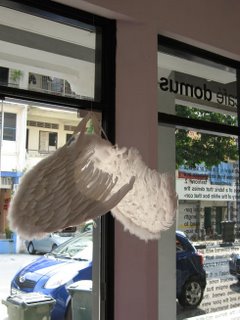
UrbaneSpaces had its launch of 'Gharbzadegi' at Cafe Domus last night.
Was an interesting mix of people- thank you to all those who attended the event!
Big thank you to Yong and all those at Cafe Domus.
Posted by
urbanespaces
at
5:15 pm
0
comments
![]()
Beirut- architecture
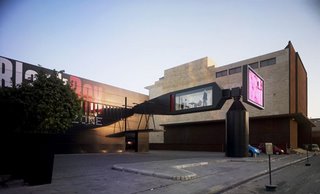
Photos courtesy of Bernardkhoury.com ( i hope he doesn't mind given the less than pandering stance i took vis a vis his antics in this post)
Once this blog hopefully stops being an inner monologue and someone starts asking how a blog on Singapore real estate is connected to Beirut, that's just because I really hope that someday, I'd be granted honorary citizenship to the city.
Anyway, besides the city's enfant terrible, Bernard Khoury, I've recently 'discovered' another architect- Issam Barhouch. He's the man behind Elements, a club, which, as I remember it, is next to Khoury's hip sushi bar, Yabani(which I'm similarly crazy about). I never did see the interiors of Elements but it seemed a really cool place- much like a very modern house, really, with a semblance of a very well maintained garden.
Down the street is Kitchen, another Barhouch creation. Kitchen, a restaurant, is on the same street as Market, another restaurant that oddly seems to have the same concept and design as Kitchen- wonder who's behind Market though...
What I really like about the designs in Beirut is that it always manages to provide a platform for a political statement- a knowledge seemingly intrinsic to media-savvy Khoury who seemingly exploits it to his best advantage.
Want a club in a low-rent area that's guaranteed plenty of media interest- The answer is B018, a club designed like an underground bunker situated within a locality that was witness to the massacres of many a Lebanese during the wars.
Yabani was similarly a political statement- a chic sushi bar(I really dig that lift shaft cum chi chi lobby that takes you down to the sushi bar) with patrons and prices that underscore the disparity in Beirut. When the restaurant first came to press(as per the photos in Wallpaper magazine), I understand that Yabani stood alone amongst what looked like detritus. By the time I got there though, a whole list of restaurants and clubs had sprouted around it, I suppose the political statement became rather diluted.
Centrale, as the foreign media would have it, was Solidere's(the manifestation of the offensive, painfully out-of-context developer as the media quoted Khoury saying) gesture of reconciliation with the very vocal Khoury. I did not visit it but will make it a point to the next time. Background information on the supposed friction between Solidere and Khoury- Solidere, the brainchild of Hariri, is responsible for the reconstruction of post-war Beirut. Khoury has criticised Solidere's re-creation of the French-inspired apartments downtown. If Khoury was referring to those apartments with the balconies around Riad el-Solh- I actually thought they were pretty cool!
And yes, I'm also curious to find out who's behind Elie Saab's boutique in Beirut and have made a mental note to check out Black Box Aizone, an offshoot of Aishti, which I had a glimpse of from the highway.
Posted by
urbanespaces
at
11:38 pm
0
comments
![]()
Architectural stamp of approval
With all the hype surrounding the integrated resorts and the active solicitations of star architects(Moshe Safdie, Daniel Libeskind) , the Singapore real estate scene is getting increasingly interesting.
While I'm excited to see the manifestation of Daniel Libeskind's 'Sunflowers' project on the marina, I'm not so sure what messages are being sent to the local community of architects. The efforts to promote the local architectural scene internationally(and admittedly, much has been done to provide an international platform for local architects overseas) seems to have taken two steps back with the granting of what will probably be the definitive Singaporean projects this decade to (illustrious, internationally recognised) foreign architects.
Posted by
urbanespaces
at
2:55 am
0
comments
![]()
Arriviste?
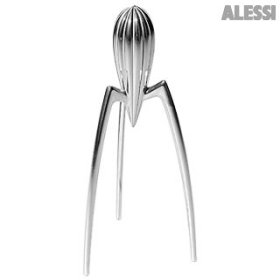
I remember briefly alluding to the house replete with Da Vinci furniture in a previous post. While it's easy to label a look that is so obviously passe, i'm pretty sure the arriviste tag can be equally applied to houses/apartments where the owner boasts of the furniture procured from Space, the top of the line (modern) kitchen equipment, the Starck paraphernalia, the black Baccarat chandelier and the bathtub in the master bathroom 'that was designed by some architect who designed (insert name of iconic building).
And while we wonder in awe(and envy) at the clever,slick packaging and the enviable lifestyle choices, the ethos behind these genre of 'designer-everything' residences and the Da Vinci fanatic is too similar.
Guz Wilkinson(the architect whom I credit as the progenitor of the rooftop swimming pool), when interviewed by the Business Times in the wake of his nomination as one of the best architects in the country by design guide Wallpaper, showed his residence to be almost completely devoid of any iconic design pieces. There were no clever juxtapositions of an iconic mid-century modern piece with asian stuff, no Roy Lichtenstein prints, chandelier or water feature. In the interview he (unpretentiously) remarked how it was more satisfying to be surrounded by nature- or something to that effect.
Too often, I feel, the creation of design icons lead to the parody of design itself(think the Crate by Jasper Morrison) or that ridiculous starck-in-your-face plastered on a flyswat. And while I cannot be more fond of pieces that are ideological in its underpinnings like Maarten Baas' smoke chair, I cannot be more skeptical of pieces that are controversial simply because the designer is famous.
Whether it's the intellectual paucity of some designer accoutrements or the arriviste mentality of the starck-everything residence, the all too-human hubris, whether manifesting itself in the established designer or your rich neighbour, seems to be a constant factor that manifests itself whatever the prevailing mood is. It's disturbing to note that, despite the 'gold taps and expensive antiques' having been thrown out, the spirit of flaunting one's wealth has been replaced by something equally aspirational. I hate to think that the appreciation of design and good architecture- which i first imagined to be largely ideological has devolved into the same crass name-dropping(noticed my clever pairing of my Eames Chair and that salvaged dining table? or worse- how my never-used salif juicer complements my obscenely expensive kitchen)...
Posted by
urbanespaces
at
11:57 pm
0
comments
![]()
That 70's show
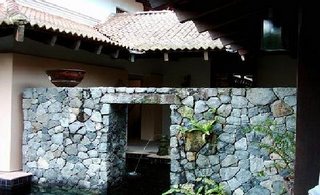
So imagining yourself in another era has been made a chic enough pastime if the onslaught of 70's inspired shows and movies are anything to go by.
And so I wonder,aside from whether I would have been much happier living in an environment and time where being politically active(preferably leftist) was sufficient as a way of life- how I would have tolerated different architectural movements through the (relatively recent) ages.
I've decided that I would have liked Art Deco(some of my favourite older developments in Singapore were obviously built during that era), and some creations of the mid-century modern look. That said, I do feel blessed to be given the benefit of hindsight, aesthetically. I love the fusion of different looks- the Balinese look later gave way to a far more sophisticated 'modern tropical' aesthetic as championed by the likes of Ernesto Bedmar and Kerry Hill; an aesthetic that looked set to define the vernacular vocabulary of a then-emerging architectural scene in Singapore.
And while 'facade-ism', where conservation buildings have had its interiors completely modernised have been heavily criticized, I've always loved the apparent discordant note struck- even though I mentioned, quite a few times, about how I actually (and perversely) 'loved to see a conservation effort so thwarted'.
A black and white house with absolutely modern interiors- a chinois chic bar at the entrance, the kitchen of stainless steel, the cigar bar and library in the basement overlooking into the sleek streamlined pool- remain one of the most memorable houses I've seen on this island.
The infusion of vernacular designs from different parts of the world is also a favourite of mine. The Moroccan look in particular, have caught my fancy. As does Shanghainese art deco, Indian or a Mediterranean look(and a condominium named after some resort in an exotic mediterranean location doesn't count). I'm yet to see houses(I'm not reasonably expecting exotic aesthetics to be incorporated within developments- the only vernacular we'll be exporting for some time is more likely to be the loft from New York than say, the courtyard house from Shanghai) that incorporate interesting architectural and design elements from different parts of the world.
So call it a form of Orientalism if you may- but I'm in the mood for some Benetton-esque diversity.
Posted by
urbanespaces
at
11:12 pm
0
comments
![]()
A contemporary aesthetic
I've freuqently wondered if I was truly, inherently, (intrinsically) a modernist or would I similarly be bowled over by the prevailing contemporary aesthetic.
Art deco, art nouveau, that era where Singaporeans discovered wealth and started buying in the 'Da Vinci' look(it's truly scary that you still see some real estate ads touting Da Vinci furniture like it's some sort of selling point), the proliferation of the Balinese villa aesthetic...
And actually I do remember my first reaction to St Martin's Residences when I was a relative newcomer to the real estate scene. I could see that it was an upscale, well finished, more popular development but was turned off by the 'perpetual holiday feel'. I think what I actually meant to say was that the faux representation of a vernacular aesthetic (so I'm still relentlessly plugging my first cross-disciplinary exhibition) was just not my cup of tea.
Given the prevailing fads in the housing market then, the most sought after developments amongst others were, in no particular order:
-Four Seasons
-Nassim Jade
-St Martin's Residences
-Ardmore Park(but of course)
-Scotts 28
-the relatively new Cuscaden Residences
My impressions-
Four Seasons I just did not like- I can't even pin down the reason.
Nassim Jade looks really cool from the outside, with its entrance, that, post-Da Vinci Code, looks like it possibly contains some sort of Masonic symbology. I loved those windows as well and the landscaping wasn't overdone. The interiors though, weren't necessarily impressive.
Ardmore Park- eh?
Scotts 28- funny, why do I not remember ever having seen the interiors of a unit in Scotts 28???
Cuscaden Residences- I somehow absolutely took to this development. The finishes were especially welcome given the rest of the other developements and I especially liked the water features in the common areas. There was a very light, bright ethos to the whole development. Never mind the fact that, in retrospect, the rooms could just be a little bit tiny...
In my mind though, Lincoln Modern would always be the first development that resonated with me aesthetically. Tracing the trajectory of my aesthetic awareness and development, I had found myself to be strongly attracted to modern houses that, even a fickle 2 years later, I still stand by as being amongst the best on the market.
The Lincoln Modern, however, was definitely the first development to so completely encapsulate and represent the modern ethos. I remember gushing in the earlier version of my website about the development, calling it 'a sister development in the hip troika'(which otherwise consists of The Ladyhill and 33 Robin) and waxing lyrical about how the only thing missing in the 'boutique hotel chic' development, was the check in/out counter.
Previously, the River Place was the preferred domicile of single expats, both for its proximity to significant clubbing spots and, I believe, the ratio of bored Japanese housewives. Chancing upon the Lincoln Modern was obviously exciting for me, given the choice and variety in residential developments at that stage. The loft concept, the stainless steel kitchen, the sophisticated panelling of zebra wood, those mirror ball curtains and pop furniture in the showflats- were leap years ahead from the vocabulary of contemporary housing developments.
So given my above initial reactions to the predominant aesthetic then(which was about 3-4 years ago?), I might be able to (safely) say, that instinctively, I lean towards a more modern aesthetic. Given the huge success of Lincoln Modern, though, I'm sure that I wasn't the only one who instinctively gravitated towards the new 'designer' look.
Needless to say, though, I've had different(sometimes simultaneous, often times consecutive), love affairs with different developments at different stages of my real estate career.
I do feel that I would have been less than enthusiastic about looking at random pieces of real estate had the modern look have been replaced by, say, the gaudy strain of Balinese(replicated by Singaporeans who've discovered their first Banyan Tree) or the arriviste aesthetic of a home completely furnished by Da Vinci.
Posted by
urbanespaces
at
10:16 pm
0
comments
![]()
I Miss You
Better than the proposed I (Heart) Lebanon campaign, is this picture on BloggingBeirut:
Posted by
urbanespaces
at
1:04 am
0
comments
![]()
New Webhost

I might be acting paranoid but ever since my webhost got bought over, the emails have had 'outages' and I witnessed for the first time, my website being 'down'.
So now I'm looking for a new webhost. Also there are worries about ease of transfer of website and emails.
I hate shopping around for something new- I remember spending a few days finding a suitable domain AND webhost so I do not really fancy the idea of going through the process all over again.
Pre-requisites in a webhost:-
- Almost essential, is a live support chat facility. I hate the thought of having to wait, or never have my emails responded to.
- Good looking website. I cannot bring myself to host with a company that has a shoddy, even plain, website.
Posted by
urbanespaces
at
12:56 pm
0
comments
![]()
Design blogs
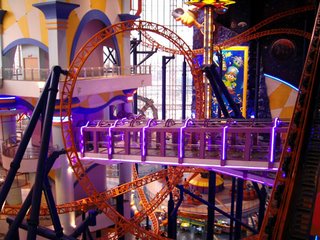
I'm a fan of design blogs and have, sporadically and at various times of my recent life(after all, it IS a recent phenomenon) trawled the net for interesting design rags.
Amq always a fan of an element of interactivity in websites and surfstations resonated the most with me in this aspect. With a tagline of 'it's ok if you don't get it'- it's (almost) like a kindred spirit of my property website(urbanites uber alles?- a great blog once thought it contained shades of fascism).
There's one section that asks viewers to include just ONE picture that's supposed to represent them and the photo that I picked, isn't of a property but of a theme park.
Very willy wonka-esque...
Posted by
urbanespaces
at
3:58 pm
0
comments
![]()
Conservation within condos- redux
Yesterday's Straits Times(19th August) had a feature article in the Architecture pages discussing conservation houses that are incorporated within a condominium development.
I've covered that in an earlier posting. What I didn't realise though, were the plans for Tan Chin Tuan's mansion- I'd always thought it was going to be the clubhouse for Cairnhill Crest. Really dig the idea of the whole house being converted into apartments though...
That really looks like one grand house!
The article also mentioned Ventana, a development on Pasir Panjang Hill developed by the A.C.T property group, one of the first few developers who got into the trend of conservation before it became fashionable. That's another trend altogether, really- the conservation of family homes into smaller units(be they townhouses or apartments), where descendants keep a few units for themselves and either rent or sell the rest.Below are a few examples:-
1. On Chancery, a family home was divided into a couple of townhouses, with the owners keeping a few units and renting out the rest. What results is a gorgeous, hilltop residence with very well-renovated and conceptualised interiors.
2. Close to Kovan MRT, a family subdivided their family shophouse into apartments and kept one unit for themselves. These conservation apartments alternately come with water features and maisonette layouts. What's consistent though, are the new, fashionably contemporary finishes.
3. As per the above, Tan Chin Tuan's family are similarly dividing the house into apartments, keeping a few and leasing the rest out. I am feeling the guilt of a voyeur but I would so love to see the end result!
Posted by
urbanespaces
at
3:51 pm
0
comments
![]()
What does it take for a girl to get wiki'd??
Borrowing a line from the online re-incarnation of Bunuel's Belle de Jour, 'What does it take for a girl to get wiki'd?'
It's the weekend already. I'm still working and I need an ego trip-fast.
Somebody please wiki me!
Posted by
urbanespaces
at
9:52 pm
0
comments
![]()
Vernacular architecture?
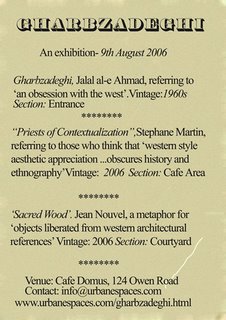
This sounds like I'm nursing a major post-colonial hangup but I will be having an exhibition exploring how our perceptions of tasteful design and architecture are largely shaped by western standards.
The exhibition poster was meant to emulate Tel Quel(a 1960's journal of critical theory)'s cover, in reference to the theme of critical theory of the exhibition.
The exhibition calls upon Foucauldian power/knowledge dichotomy(in this case, power supposedly belongs in western hands, leading our appreciation of architecture and design to be predicated on very western terms) and the associated calls in privileging marginalized bodies of knowledge(n this case, vernacular architecture). The exhibition also explores how the term of 'vernacular architecture' is similarly politicized and possible a misnomer, given the dominance of western or largely western educated articulators of the vernacular aesthetic.
Whilst largely theoretical, the exhibition aims towards some visually spectacular moments- with the conversion of the courtyard into a sacred wood(s)- a term employed by Jean Nouvel(the architect for Quai Branly)in reference to objects that are devoid of western architectural influence. Visitors are encouraged to dispense with their preconceived notions of design and architecture before entering the premises of the sacred wood(s).
In accordance with the Lettrist tradition(an intellectual movement in the 1960's), the exhibition will include a public disruption as part of its setup.
More information and details on the exhibition can be found here:
Posted by
urbanespaces
at
4:50 pm
0
comments
![]()
Cluster houses
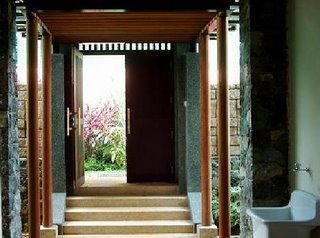
Increasingly well-(and possibly, unrealistically) landscaped, I've previously dubbed cluster houses as the 'urban compromise made palatable'- where a garden space is sometimes allocated to your plot, providing a feel of living in a landed property without the associated costs and maintenance.
Whilst most of the cluster houses involve mid-range private housing:
"Located close to Novena MRT, this development of cluster housing(I do hate the term 'cluster housing'- it emphasizes the communal nature of the development and sounds horribly plebeian) comes with a swimming pool and landscaped water features. There are two semi-detached units with about 30 odd cluster houses. The cluster units come with either a balcony and a garden shaft( garden 'shafts' don't sound too great either, but a reality in land-scarce Singapore housing) in the basement or a private jacuzzi and a private entrance into the pool (which might not exactly suit some people given that privacy infringement and possible noise from floating toddlers swimming right up to your doorstep). The corner units in the development come with that all-too-rare asset- an actual, albeit small-ish but still a treat nonetheless- private garden.
Units come in either 3,4 or 5 bedroom configurations with roughly the same built-ups. Great modern finishes- rough hewn plaster work( reminds me of the heavily textured walls of Moroccan casbahs) for the planters cum privacy screens in the balconies, clean-lined kitchens and toilets as well as louvred, adjustible windows in the master bedroom that allows just the right amount of light desired.
The risk of any cluster development is the loss of privacy and the feeling of being encroached upon. This has partially been resolved by the planter boxes, which come readily landscaped, that provide some privacy when using the balconies. Design details are interesting- the wooden beams that jut out to help one into the pool; an interesting structural contrast to the static calmness of the pool. Viewed in profile- the development makes a pretty picture though a tad overdesigned; an acceptable compromise for a cluster development."
"A modern development of cluster houses off Sixth Avenue with appealing design and impressive facilities. Some elements of the landscaping draws inspiration from Luis Barragan in its attention to colour juxtaposed against clean modernistic planes of concrete and water features.
Designed with tropical living in mind- the cluster houses have balconies and outdoor spaces aplenty. Wooden louvres creating a semblance of protection from the outdoors are frequently replicated themes, both in the form of the outdoor gate to the house as well as the 'skylight' in the basement.
Plenty of natural light has also been allowed in with the generous use of glass- being the medium of choice for bedroom walls and kitchen walls; resulting in a seamless integration of these spaces.
With an appealing colour palette of sand, slate and cappuccino; these cluster houses are outstanding in its conception and design. The limestone flooring in the bathrooms re emphasize the tropical theme- allowing the unusual choice of material to be both aesthetic and functional for its non-slip qualities.The maid's room in the basement is almost chic with its segregated room, bath and washstand.
Facilities are in conformity with Barragan's theme of colour and clean modern planes, infused with a touch of the tropical in the use of materials like limestone and dark wood. A bar counter fronts the swimming pool. Grounds also include a reflecting pool, a gym, sauna, hot and cold pools as well as the best looking changing rooms in any development."
or the more child-friendly version:
Set within the green neighbourhood of Swiss and Dutch clubs, this development of cluster houses offers vibrant community living in an upmarket area characterised by sedate landed homes and quiet neighbourhood restaurants.
Built around the townhouse concept, there are private parking lots at the doorstep of every home. Tropical flowers set in clay pots set a spa-like tone at the entrance of every home.
Interiors are predictably modern- with different layouts available within the development. Units typically come with a maid's room, 4 bedrooms, roof terraces size varies) and different kitchen layouts.
The array of facilities is impressive, with creative solutions tweaked out of every architectural constraint. The retaining wall of the highway has been converted to emulate a natural limestone quarry overlooking the pool. The gym which is set below a walkway is afforded an inspiring view of the waterfall steaming down its windows; the jacuzzis in the changing room overlook a zen-like arrangement of bamboo trees.. Undoubtedly, the child-friendly facilities(there is a child's games room) and the proximity to international schools will attract considerable families with children of school-going age-a factor that might not work for everybody."
The concept of cluster housing has increasingly reached the higher end of the market, indicating that the receptivity towards cluster housing might not just be about costs, but the spaciousness and feel of living in a landed property without the maintenance concerns and possible security issues.
This:
was amongst the first, more high profile cluster projects in the high end residential market.
while these rental bungalows:
have proven that the concept of cluster housing for the high end rental market works, given the right concept.
Posted by
urbanespaces
at
4:37 pm
0
comments
![]()
Bachelor editions
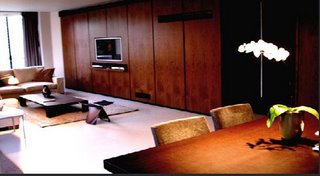
There is an increasing genre of singles or newlyweds purchasing starter homes and giving them a completely new look. Typically, these apartments or houses are small and centrally located,the latter being a prerequisite especially for singles. Young couples, though, are more ready to venture into neighbourhoods like the East Coast, or the more residential suburbs of Bukit Timah- the latter of course, being more characterised by more privacy, space and greenery with the downside of not being able to walk down the street for your morning cup of coffee.
Magazines like Home and Decor, Space, Form, the design and architectural pages of Straits Times- are replete with images of homes for young singles and couples.
It's an interesting new market- more singles are opting to live on their own, driving up the demand for well-located, small, affordable homes. Of late, the demand has obviously been greater than the supply- affordable walkups enviably located in a quiet, green neighbourhood on Orchard Rd typically being snapped up before they are even advertised, driving singles looking to buy further up into areas like Novena, the East Coast or even Pasir Panjang(I've always been partial to the charms of Pasir Panjang myself- vaguely remember a relative living very close to Haw Par Villa so trips to the grotesque theme park became a weekly affair). Another hip alternative seems to be the conservation flats around Chinatown- atmospheric neighbourhoods with an eclectic tenant mix of singlet-clad, mahjong playing ah peks and your newly returned Singaporean repatriate. The leafy surroundings, proximity to good food and art deco structures add to the appeal of these places- despite the 99 year leaseholds.
In a country where private real estate prices are precariously out of reach for most young couples(real estate and car mortgages being disproportionate to what people earn as some point out, thanks to a heavily-subsidized public housing system and scarce land on both counts), the genre of apartments for singles and couples tend to be a very niche market and heavily design-conscious.
Posted by
urbanespaces
at
11:28 pm
0
comments
![]()
Real Estate Wish List
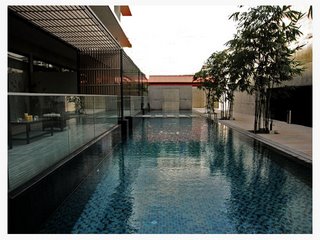
Coming purely from an agent's perspective(one dealing with interesting, architecturally distinguished properties), the following are on my real estate wish list as the sort of properties I would like to see in the Singapore context:
(In no particular order)
1. A bungalow modeled after a Shanghainese courtyard house.
Something akin to the premises used by the Chicago Graduate School of Business in Penang Road- I understand it's a bungalow owned by a 'very rich local Chinese businessman'.
Or what used to be Asian restaurant(on the fringe of the Central Business District)- remember the Asian-themed restaurant whose main PR line were their cheongsam-clad waitresses "with no underwear"???!! I wished i had kept the flyers so I could upload them here. It's now occupied by a Healthy living products company(can't remember the exact name) and as I understand it, used to be a temple.
A re-created version with that theme in Singapore would be Min Jiang, the Bedmar & Shi designed restaurant in Rochester Park. Again- these are commercial/institutional spaces. Would love for something like that recreated in a residential context.
2. An art deco penthouse.
Already exists in Singapore. The penthouse boasts gorgeous art deco lines and comes with a swimming pool. Now why isn't that cool?
3. A mid-century modern re-creation.
I saw a townhouse with a beautiful, central spiral staircase and ceilings of wooden planks that totally evokes the mid-century modern era. Unrenovated and in original condition, I believed the light fittings and switches had never been changed(they still worked, miraculously).
Pictures of a renovated unit:
http://www.urbanespaces.com/townhsewithpatio.html
The P.S cafe at Dempsey, with its all-glass facade, the green natural surroundings, the linoleum-like flooring and the doris day chairs- evokes the mid-century modernist feel best.
4. And of course- that Moroccan shophouse:
http://www.urbanespaces.com/a%20few%20inspirational%20homes.html
5. A totally cool boutique hotel-like development.
Most of the developments that have been created around a hip concept have largely bought into their own hype(and i suppose, so do most boutique hotels). Beyond the flash marketing, the hyped-up manifestos, the 'context' for these developments seem sorely lacking and for all(or despite all) the great and tasteful finishings, the whole thing becomes rather aspirational and becomes merely another piece of real estate. Am looking for something totally understated, completely looked over by the media, keeping to and located within a suitable 'context'.
The closes I've found so far was one near the Mohamed Sultan area. With an unpretentious name(which I'm completely disappointed by .I was hoping for a development name that alludes to its hip factor- notice how the boutique hotels with a following of hipsters all have names like 'The Atlas' or 'The Establishment' or a simple, exotic name like 'Puro'?), an unglorified T.O.P date and completely looked over by the media, the development had amazing context.
With a building facade covered by the same acid-etched concrete slabs popularized by Tadao Ando, door frames in common areas of anodized steel, supplemented by glass and distressed oak wood and a pool and gym area that always makes you feel like you're living in a hip boutique hotel(in the best sense possible)- the development also keeps to and retains amazing context.
Housed right next to abandoned warehouses(actualy warehouses- entities that served as godowns for goods transported along the river system) with a slew of interesting graffiti, there could not be a more suitable and fitting context to the development.
In my usual obsessed, though fickle manner- I've declared this development my favourite of the moment(and the moment typically lasts 2-3 years)- Development is pictured above- more photos, along with the graffiti is coming next!
Posted by
urbanespaces
at
7:44 pm
2
comments
![]()
The Specter of the Spectacle-Re-creating Simulacra
Have not been able to shake off my sense of dramatics-
Guy Debord, leader of the Situationists International, warned of the 'Spectre of the Spectacle'- where one work of art inspires its own set of reproductions and is copied over and over again, further distancing us from the real experience.
Showflats, a space where 'apartment living' or quite often, 'aspirational living' is re-created, have de-generated into copies of one another. It's the same, frozen look with fake books lining the shelves, plush furry upholstery decidedly unsuitable for our tropical climates, lots of leather, plenty of mirrors working around the dictum of mirrors=illusion of more space, ambient lighting and a set temperature conducive to the showflat-shopping process.
At the other extreme, I've seen showflats that try to break away from the mould by having dangerously curvy staircases- helmed by rough ropes- to the second floor, unwieldy pieces of art in the centre of what is an ultimately small space and a minimum of plush toys(cushions/tiny roll blankets/roll pillows).
My objections with showflats, beyond that unrealistic re-creation of what 'living' is supposed to be like, is their increasing like-ness to each other. It's become a polished, professional way of engendering more sales, along with bland brochures, silly tv ads of happy families engaged in some activity convenient to the development.
If we're going to pariticipate in a system where experiences are mediated by images, could they at least not be tiresome copies of one another?
Posted by
urbanespaces
at
1:10 pm
0
comments
![]()
Lofts as a state of mind
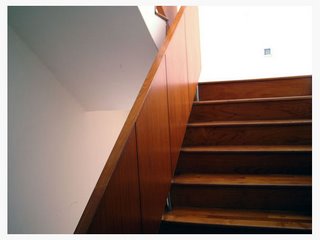
I know that in my early days in real estate, I advertised an 'apartment with the feel of a converted warehouse loft'- and all it meant was a brand new penthouse within an edgy, fashionable development that generously inculcated the use of perforated steel on its staircases leading to the roof terrace as well as the flooring of the roof terrace(that means that from the staircase you'd be able to see 30 floors down!)
Remember one really cool potential tenant responding and I had to explain to him that, as far as I knew, we didnt have loft coversions(yet), although I wouldnt be surprised that we would sometime 'in the near future'.
I hardly advertise in the mainstream media nowadays but have always wondered on how the term 'lofts' have that great effect of adding that much needed boost of 'cool' to an otherwise stodgy apartment. An ad in the real estate section that reads- '1 bedroom shophouse with loft and roof terrace' seems to have a lot more potential than
'2bedroom shophouse. well renovated'. At least it does to me. While sometimes the 'loft' doesnt quite live up to expectations- the apartment actually turning out to be a rather stodgy get-up, the 'loft' space remains a rather intriguing feature in the real estate market.
While 'lofts', strictly speaking, used to be the chic bohemian habitat of the proverbial starving artist, the ensuing gentrification of these neighbourhoods successfully edged out its very founders. While we see, within the local scene, black and white houses being re-created, the genre of loft apartments are increasingly taken to mean designer-outfitted, brand new developments with a rare, precious appeal to the young, moneyed set.(I know of at least one development in Dubai that sought to recreate the heavy, industrial metal doors, the exposed brick walls and stainless steel fittings within a brand new development).
Going around trying to see the 'potential' of various pieces of property in a day sometimes encourages one to identify distinctive features in certain developments that make it amenable to conversion for a certain type of property.
There is one development in Orchard- large unbits at 3500 or 4200sqft that I've always thought had the utmost potential for a 'loft-like' space(not loft-like as in high ceilings but the fluidity of space within an apartment). With exposed brick walls, large, inherently modern swivel doors, beautiful pine wood flooring- it'd be great to knock down all walls and patitions and create beautiful, seamless spaces- an open concept kitchen, toilets of full glass walls, bedrooms that are similarly distinhgihed only by glass walls peppered the occasional conspicuous lifestyle statement(a harp? a grand piano of lucite? a workout corner?) and in my mind- it's always sort of fantastic.
Posted by
urbanespaces
at
9:17 pm
0
comments
![]()
Philippe Starck finishings
When a real estate ad in a mainstream paper declares:'Philippe Starck finishing' ,
'modern loft' and 'zen minimalist apartment' become keywords /phrases that become part of real estate marketing jargon, possibly it's time to move on.
Judging by some of the apartments I've seen that were advertised as 'zen minimalist', there are some peculiar interpretations of the minimalist aesthetic out there.
We all know of the commercial sell-out of the enterprising Philippe Starck. Zen minimalism is somewhat 'done' but most of us still adhere to variations of it.
So in an industry where there is considerable jostling to be considered as an arbiter of taste- who gets to define what is 'cool' and what is not?
I once wrote an essay on the Foucauldian concept of the power/knowledge dichotomy and how it plays out in an industry unabashedly subjective(where the correlation between power and knowledge becomes considerably tighter and self-fulfilling).
Adherence to google's motto of 'don't be evil'- can be relatively difficult- sure, it's in my/our interests to be considered the arbiter of taste and to consequently sideline the rest as 'mainstream'. The design-conscious real estate scene is an industry that I would prefer to think of as a non-mainstream, marginalized segment of the real estate industry and according to Foucauldian logic, marginalized= not evil, although I sometimes wonder if today, niche, designer conscious markets(in real estate or otherwise) are exercising a tyranny all of their own through the perpetual documentation of what's fashionable and cool and what's a pathetic interpretation.
It's the tyranny of the (supposedly marginalized) powerful few over the mainstream public, which puts part of the Foucauldian logic on its head, doesn't it.
For all the above rantings, I'd probably be including a post where I (not-so-subtly)sniff at supposed mediocre interpretations of modern design and architecture.
Posted by
urbanespaces
at
4:05 pm
0
comments
![]()
The death knell of the en bloc purchase
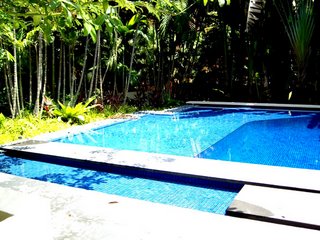
Was that a little too dramatic? I was honestly surprised by the success of the en bloc process of Habitat 1- the development quite recently received a major facelift and now has an enivably sleek, modern pool area, a soignee entrance, huge swivel doors of glass with oak handles connecting the reception area to the pool and an incredibly happy guard sitting behind the lit onyx reception area(he has a streamlined, flat screen computer monitor via which he monitors the goings- on in the building). To me- the renovations were done a lot more tastefully and speaks more of haute condo living than most brand new developments that somehow evince a crass, copied interpretation of the fashionably contemporary 'modern' aesthetic.
And when I conducted my architectural tour as part of the Singapore Design Festival last year, we definitely made a stop for Habitat 1, where I remembered telling those who attended that, sadly, Habitat 2 has gone en bloc. Didn't think that it was quite logical for a condo with newly renovated grounds to go en bloc.
So another building with 'architectural pedigree', albeit a diluted one, is going to make way for a new development on downtown Orchard Rd and the architect for the building, Moshe Safdie, has been roped in as one of the architects for the IR project. Am not sure what I'll be having on the architectural tour next year- conservation housing is so 'done' and well-chronicled. Black and white houses?-we have coffee table books dedicated towards them. Possibly, in the midst of cashing in on the en bloc craze, Singapore's forgetting its modern architectural gems?
Should you be interested in taking the self-guided tour(a version of what we did for the Design Fest last year)- refer to this self tour guide.
Posted by
urbanespaces
at
3:47 pm
0
comments
![]()
The most interesting pieces of residential real estate

I've always had a mental list of THE coolest pieces of residential real estate on the Singapore market at any given time. This year, the list stands as such:
1. Moroccan shophouse
http://www.urbanespaces.com/a%20few%20inspirational%20homes.html
I can't imagine kids in that space- with its moody, exotic atmosphere, it somehow doesn't strike me as very kid-friendly. And possibly that adds to its 'cool' factor, in the way that Shiro, for its no-kids, no-walkins policy, is cool.
It's amazing how the Moroccan riad typology has been translated into the typology of the vernacular shophouse- how something so geographically removed can in fact be so similar.
2. A Moroccan riad-bungalow that I'm currently working on. Located on a hilltop location, with the central courtyard, three stories surrounding that courtyard, tipped by a loggia, with a roof terrace. An ongoing project:
15,100sqft of land, 8,500sqft of builtup. Asking price of $10.5m.
3. A Dutch colonial bungalow.
4. Sea Viewshttp://www.urbanespaces.com/large%20duplex%20with%20sea%20views.html
Get a bare canvas and renovate- I love those curvy walls and the seaviews it affords.
And 5500sqft in an apartment is some kind of luxury unto itself.
5. Apartments on Nassim- not for sale but are available for rental.
With a lift shaft that's decorated with chinois detailing and toile de jouy wallpaper (the chinois detailing is a recurrent theme on the main doors of the unit) and a ceiling of oakwood that recall a midcentury modern architectural style, a great balcony and excellent views of the houses around Nassim. It's a shame that it's not for sale- would be a fantasy to gut the place out and outfit it like a midcentury modern apartment.
Will keep updating this thread as we go along- could be a jaded palate but I can't seem to add more to the list.
Posted by
urbanespaces
at
3:23 pm
0
comments
![]()
What is it with a Black and White?
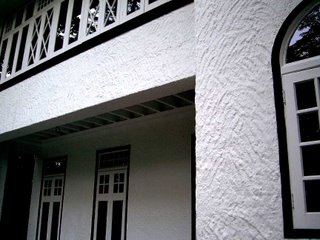
I've previously made a post on black and white houses in Singapore. Similarly, I've dedicated a page to the whole genre on the previous version of my website:
http://www.urbanespaces.com/black%20and%20white%20bungalows%20in%20singapore.htm
I think it cost me the rights to use a trip-hoppy(??) Moroccan song for my website- apparently the recording company was under the impression that my website somehow glamourises or endorses the colonial era and refused to have any association with me/us through allowing their song to be used on the main page of the site. Not even a 1,500word(!!) email explaining what I meant could rectify the damage.
Anyway... what is it with a black and white. Most times- the demand(especially for centrally located, well renovated units) exceed the supply and the waiting list is conceivably very long.
While it's not unknown for families to simply give up on black and whites after living in them for a while and trade in the old black and white for a modern house or apartment living, there is still a considerable fanbase for black and whites in Singapore; even amongst the newcomers here.
Some reasons I think black and whites remain popular:
1. Huge amount of land. WHO gets 100,000odd square feet of land in Singapore?
2. Huge amount of land= luxurious long driveways
Huge amount of land= Great parties
Huge amount of land= Huge playground for kids and dogs
3. The monochromatic colour scheme and architectural lines make it a favourite of designers and architects.
For those looking for well renovated black and white houses, register your interest with us- drop us a note from our contact page on www.urbanespaces.com
Recently there has been an increasing number of private home owners who try to recreate the black and white house on their plots of land. Some other private home owners, meanwhile, go on to subdivide the plots of land that the black and white sits on, restores the black and whites and then put it up on the market for sale. The black and whites are typically the first ones to sell in the batch.
UrbaneSpaces is currently marketing a few privately owned black and white houses(or variations of it) for sale. These include- tudor cottage homes, a Dutch colonial hilltop bungalow(interiors to be done by one of Singapore's foremost architects),
an Australian plantation home, discretely located in a hilltop location and true black and white houses in the vicinity of the Botanical Gardens.
Posted by
urbanespaces
at
2:57 pm
0
comments
![]()
How Conservation Got its Groove Back
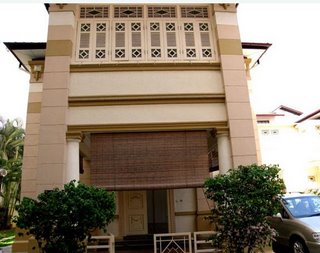
Tacky- sounding title that but conservation efforts have been given an entirely new facade with new developments that have incorporated conservation buildings within the development.
Technically a necessity(since it's a conserved building you can't raze it down and that conserved building happens to sit squarely on your coveted plot of land..), developers have been quick to turn the conserved building into a distinctive marketing advantage.
It probably first started with Spring Grove- the old American ambassador's house was converted into a clubhouse. The trend is becoming more evident now, with developments like Draycott 8(the colonial clubhouse is a major pulling factor and adds a decided atmospheric air to the development) and Nathan Place. The old house of Tan Sri Tan Chin Tuan(you would have noticed that glorious old colonial structure sitting in the middle of the Cairnhill Crest development) has similarly been incorporated by the developers- possibly as another clubhouse?
The trend is somewhat preceded by slightly older developments in Geylang and the East Coast, where old colonial houses have been compartmentalized into several houses, wirth apartments being built around it, or where a colonial house, retaining its old structure and garden, has simply been divided up into individual apartments.
The incorporation of the Peranakan conservation home within a development has been somewhat easier- with its convenient, terrace-like build, the incorporation of Peranakan shophouses had always been, to my opinion, an attempt at capitalizing on the novelty factor of Peranakan shophouses, particularly amongst locals who desire both the novelty of shophouse living and condominium facilities and foreigners who wish to purchase a Peranakan shophouse without the hassle of applying for approval to purchase.
The precedent:
http://www.urbanespaces.com/gorgeouscons.html
Trendy developments:
http://www.urbanespaces.com/eastcoastshophsefac.html
Posted by
urbanespaces
at
1:49 pm
0
comments
![]()
Beirut

Image Courtesy of Travelblog.org
I've always been a fan of Beirut- its charming architecture, the skiing resorts, nighttime walks along Raouche, tea at Paul's, the hip restaurants dotting Achrafieh, strolls through the main downtown square with its mosques and churches side by side that for some time, at least provided a facade of religious harmony, the cedar trees and the sight of happy schoolchildren in the Bekaa Valley; cheeks rosy conceivably from the mountain air-getting off their buses and heading home.
It's sad to hear of what's happening in Beirut. I would post some photos of Beirut here if I had them. Sadly, I've never been one to take photos and the ones that I do- have mostly been misplaced, lost or turned out blurred. I did not switch on the flash for photos of Yabani, the photo I had of a graffiti wall in khiam prison have been lost. Or possibly, I always thought that I could go back to Lebanon whenever I wanted(and photographs are just for places you never think you'd visit again).
As per Robert Fisk, 'pity the nation'- Lebanon's a low cost alternative to an actual war between the bigger players to the conflict(otherwise known as a proxy war). And as per the Lebanese president Fouad Siniora, (quoted from Roger Cohen, International Herald Tribune):'Lebanon is a wound kept open to bleed a little when it is in the interest of one of the parties'.
Courtesy of bloggingbeirut.com, below are the particulars for those looking to help with the humanitarian efforts in Beirut:
Due to the International War on Terror, donating to the wrong organization can land you in Guantanamo. To avoid a free trip to Cuba, here's a list of organizations that are safe to donate to from all countries (including the USA).
The Lebanese Red Cross
(updated)(confirmed)
Bank Details:
Account # 841500
Audi Bank
Bab Idriss
SWIFT: AUDBLBBX
Phone: +961 1 977588
FAX: +961 1 999410
(info as per bloggingbeirut.com)
- Did a check on the Lebanese Red Cross webpage- bank details are correct:
http://www.dm.net.lb/redcross/want_to_help.htm
Also check: www.donatelebanon.com
Posted by
urbanespaces
at
12:50 pm
0
comments
![]()