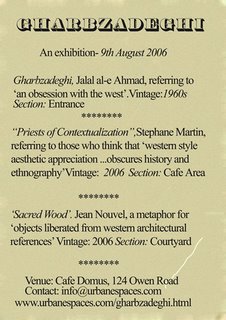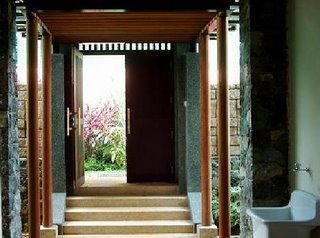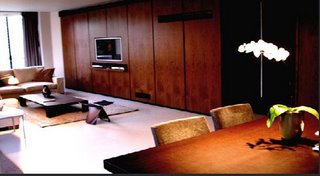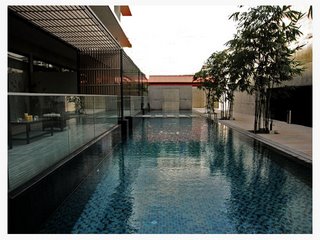Borrowing a line from the online re-incarnation of Bunuel's Belle de Jour, 'What does it take for a girl to get wiki'd?'
It's the weekend already. I'm still working and I need an ego trip-fast.
Somebody please wiki me!
What does it take for a girl to get wiki'd??
Posted by
urbanespaces
at
9:52 pm
0
comments
![]()
Vernacular architecture?

This sounds like I'm nursing a major post-colonial hangup but I will be having an exhibition exploring how our perceptions of tasteful design and architecture are largely shaped by western standards.
The exhibition poster was meant to emulate Tel Quel(a 1960's journal of critical theory)'s cover, in reference to the theme of critical theory of the exhibition.
The exhibition calls upon Foucauldian power/knowledge dichotomy(in this case, power supposedly belongs in western hands, leading our appreciation of architecture and design to be predicated on very western terms) and the associated calls in privileging marginalized bodies of knowledge(n this case, vernacular architecture). The exhibition also explores how the term of 'vernacular architecture' is similarly politicized and possible a misnomer, given the dominance of western or largely western educated articulators of the vernacular aesthetic.
Whilst largely theoretical, the exhibition aims towards some visually spectacular moments- with the conversion of the courtyard into a sacred wood(s)- a term employed by Jean Nouvel(the architect for Quai Branly)in reference to objects that are devoid of western architectural influence. Visitors are encouraged to dispense with their preconceived notions of design and architecture before entering the premises of the sacred wood(s).
In accordance with the Lettrist tradition(an intellectual movement in the 1960's), the exhibition will include a public disruption as part of its setup.
More information and details on the exhibition can be found here:
Posted by
urbanespaces
at
4:50 pm
0
comments
![]()
Cluster houses

Increasingly well-(and possibly, unrealistically) landscaped, I've previously dubbed cluster houses as the 'urban compromise made palatable'- where a garden space is sometimes allocated to your plot, providing a feel of living in a landed property without the associated costs and maintenance.
Whilst most of the cluster houses involve mid-range private housing:
"Located close to Novena MRT, this development of cluster housing(I do hate the term 'cluster housing'- it emphasizes the communal nature of the development and sounds horribly plebeian) comes with a swimming pool and landscaped water features. There are two semi-detached units with about 30 odd cluster houses. The cluster units come with either a balcony and a garden shaft( garden 'shafts' don't sound too great either, but a reality in land-scarce Singapore housing) in the basement or a private jacuzzi and a private entrance into the pool (which might not exactly suit some people given that privacy infringement and possible noise from floating toddlers swimming right up to your doorstep). The corner units in the development come with that all-too-rare asset- an actual, albeit small-ish but still a treat nonetheless- private garden.
Units come in either 3,4 or 5 bedroom configurations with roughly the same built-ups. Great modern finishes- rough hewn plaster work( reminds me of the heavily textured walls of Moroccan casbahs) for the planters cum privacy screens in the balconies, clean-lined kitchens and toilets as well as louvred, adjustible windows in the master bedroom that allows just the right amount of light desired.
The risk of any cluster development is the loss of privacy and the feeling of being encroached upon. This has partially been resolved by the planter boxes, which come readily landscaped, that provide some privacy when using the balconies. Design details are interesting- the wooden beams that jut out to help one into the pool; an interesting structural contrast to the static calmness of the pool. Viewed in profile- the development makes a pretty picture though a tad overdesigned; an acceptable compromise for a cluster development."
"A modern development of cluster houses off Sixth Avenue with appealing design and impressive facilities. Some elements of the landscaping draws inspiration from Luis Barragan in its attention to colour juxtaposed against clean modernistic planes of concrete and water features.
Designed with tropical living in mind- the cluster houses have balconies and outdoor spaces aplenty. Wooden louvres creating a semblance of protection from the outdoors are frequently replicated themes, both in the form of the outdoor gate to the house as well as the 'skylight' in the basement.
Plenty of natural light has also been allowed in with the generous use of glass- being the medium of choice for bedroom walls and kitchen walls; resulting in a seamless integration of these spaces.
With an appealing colour palette of sand, slate and cappuccino; these cluster houses are outstanding in its conception and design. The limestone flooring in the bathrooms re emphasize the tropical theme- allowing the unusual choice of material to be both aesthetic and functional for its non-slip qualities.The maid's room in the basement is almost chic with its segregated room, bath and washstand.
Facilities are in conformity with Barragan's theme of colour and clean modern planes, infused with a touch of the tropical in the use of materials like limestone and dark wood. A bar counter fronts the swimming pool. Grounds also include a reflecting pool, a gym, sauna, hot and cold pools as well as the best looking changing rooms in any development."
or the more child-friendly version:
Set within the green neighbourhood of Swiss and Dutch clubs, this development of cluster houses offers vibrant community living in an upmarket area characterised by sedate landed homes and quiet neighbourhood restaurants.
Built around the townhouse concept, there are private parking lots at the doorstep of every home. Tropical flowers set in clay pots set a spa-like tone at the entrance of every home.
Interiors are predictably modern- with different layouts available within the development. Units typically come with a maid's room, 4 bedrooms, roof terraces size varies) and different kitchen layouts.
The array of facilities is impressive, with creative solutions tweaked out of every architectural constraint. The retaining wall of the highway has been converted to emulate a natural limestone quarry overlooking the pool. The gym which is set below a walkway is afforded an inspiring view of the waterfall steaming down its windows; the jacuzzis in the changing room overlook a zen-like arrangement of bamboo trees.. Undoubtedly, the child-friendly facilities(there is a child's games room) and the proximity to international schools will attract considerable families with children of school-going age-a factor that might not work for everybody."
The concept of cluster housing has increasingly reached the higher end of the market, indicating that the receptivity towards cluster housing might not just be about costs, but the spaciousness and feel of living in a landed property without the maintenance concerns and possible security issues.
This:
was amongst the first, more high profile cluster projects in the high end residential market.
while these rental bungalows:
have proven that the concept of cluster housing for the high end rental market works, given the right concept.
Posted by
urbanespaces
at
4:37 pm
0
comments
![]()
Bachelor editions

There is an increasing genre of singles or newlyweds purchasing starter homes and giving them a completely new look. Typically, these apartments or houses are small and centrally located,the latter being a prerequisite especially for singles. Young couples, though, are more ready to venture into neighbourhoods like the East Coast, or the more residential suburbs of Bukit Timah- the latter of course, being more characterised by more privacy, space and greenery with the downside of not being able to walk down the street for your morning cup of coffee.
Magazines like Home and Decor, Space, Form, the design and architectural pages of Straits Times- are replete with images of homes for young singles and couples.
It's an interesting new market- more singles are opting to live on their own, driving up the demand for well-located, small, affordable homes. Of late, the demand has obviously been greater than the supply- affordable walkups enviably located in a quiet, green neighbourhood on Orchard Rd typically being snapped up before they are even advertised, driving singles looking to buy further up into areas like Novena, the East Coast or even Pasir Panjang(I've always been partial to the charms of Pasir Panjang myself- vaguely remember a relative living very close to Haw Par Villa so trips to the grotesque theme park became a weekly affair). Another hip alternative seems to be the conservation flats around Chinatown- atmospheric neighbourhoods with an eclectic tenant mix of singlet-clad, mahjong playing ah peks and your newly returned Singaporean repatriate. The leafy surroundings, proximity to good food and art deco structures add to the appeal of these places- despite the 99 year leaseholds.
In a country where private real estate prices are precariously out of reach for most young couples(real estate and car mortgages being disproportionate to what people earn as some point out, thanks to a heavily-subsidized public housing system and scarce land on both counts), the genre of apartments for singles and couples tend to be a very niche market and heavily design-conscious.
Posted by
urbanespaces
at
11:28 pm
0
comments
![]()
Real Estate Wish List

Coming purely from an agent's perspective(one dealing with interesting, architecturally distinguished properties), the following are on my real estate wish list as the sort of properties I would like to see in the Singapore context:
(In no particular order)
1. A bungalow modeled after a Shanghainese courtyard house.
Something akin to the premises used by the Chicago Graduate School of Business in Penang Road- I understand it's a bungalow owned by a 'very rich local Chinese businessman'.
Or what used to be Asian restaurant(on the fringe of the Central Business District)- remember the Asian-themed restaurant whose main PR line were their cheongsam-clad waitresses "with no underwear"???!! I wished i had kept the flyers so I could upload them here. It's now occupied by a Healthy living products company(can't remember the exact name) and as I understand it, used to be a temple.
A re-created version with that theme in Singapore would be Min Jiang, the Bedmar & Shi designed restaurant in Rochester Park. Again- these are commercial/institutional spaces. Would love for something like that recreated in a residential context.
2. An art deco penthouse.
Already exists in Singapore. The penthouse boasts gorgeous art deco lines and comes with a swimming pool. Now why isn't that cool?
3. A mid-century modern re-creation.
I saw a townhouse with a beautiful, central spiral staircase and ceilings of wooden planks that totally evokes the mid-century modern era. Unrenovated and in original condition, I believed the light fittings and switches had never been changed(they still worked, miraculously).
Pictures of a renovated unit:
http://www.urbanespaces.com/townhsewithpatio.html
The P.S cafe at Dempsey, with its all-glass facade, the green natural surroundings, the linoleum-like flooring and the doris day chairs- evokes the mid-century modernist feel best.
4. And of course- that Moroccan shophouse:
http://www.urbanespaces.com/a%20few%20inspirational%20homes.html
5. A totally cool boutique hotel-like development.
Most of the developments that have been created around a hip concept have largely bought into their own hype(and i suppose, so do most boutique hotels). Beyond the flash marketing, the hyped-up manifestos, the 'context' for these developments seem sorely lacking and for all(or despite all) the great and tasteful finishings, the whole thing becomes rather aspirational and becomes merely another piece of real estate. Am looking for something totally understated, completely looked over by the media, keeping to and located within a suitable 'context'.
The closes I've found so far was one near the Mohamed Sultan area. With an unpretentious name(which I'm completely disappointed by .I was hoping for a development name that alludes to its hip factor- notice how the boutique hotels with a following of hipsters all have names like 'The Atlas' or 'The Establishment' or a simple, exotic name like 'Puro'?), an unglorified T.O.P date and completely looked over by the media, the development had amazing context.
With a building facade covered by the same acid-etched concrete slabs popularized by Tadao Ando, door frames in common areas of anodized steel, supplemented by glass and distressed oak wood and a pool and gym area that always makes you feel like you're living in a hip boutique hotel(in the best sense possible)- the development also keeps to and retains amazing context.
Housed right next to abandoned warehouses(actualy warehouses- entities that served as godowns for goods transported along the river system) with a slew of interesting graffiti, there could not be a more suitable and fitting context to the development.
In my usual obsessed, though fickle manner- I've declared this development my favourite of the moment(and the moment typically lasts 2-3 years)- Development is pictured above- more photos, along with the graffiti is coming next!
Posted by
urbanespaces
at
7:44 pm
2
comments
![]()